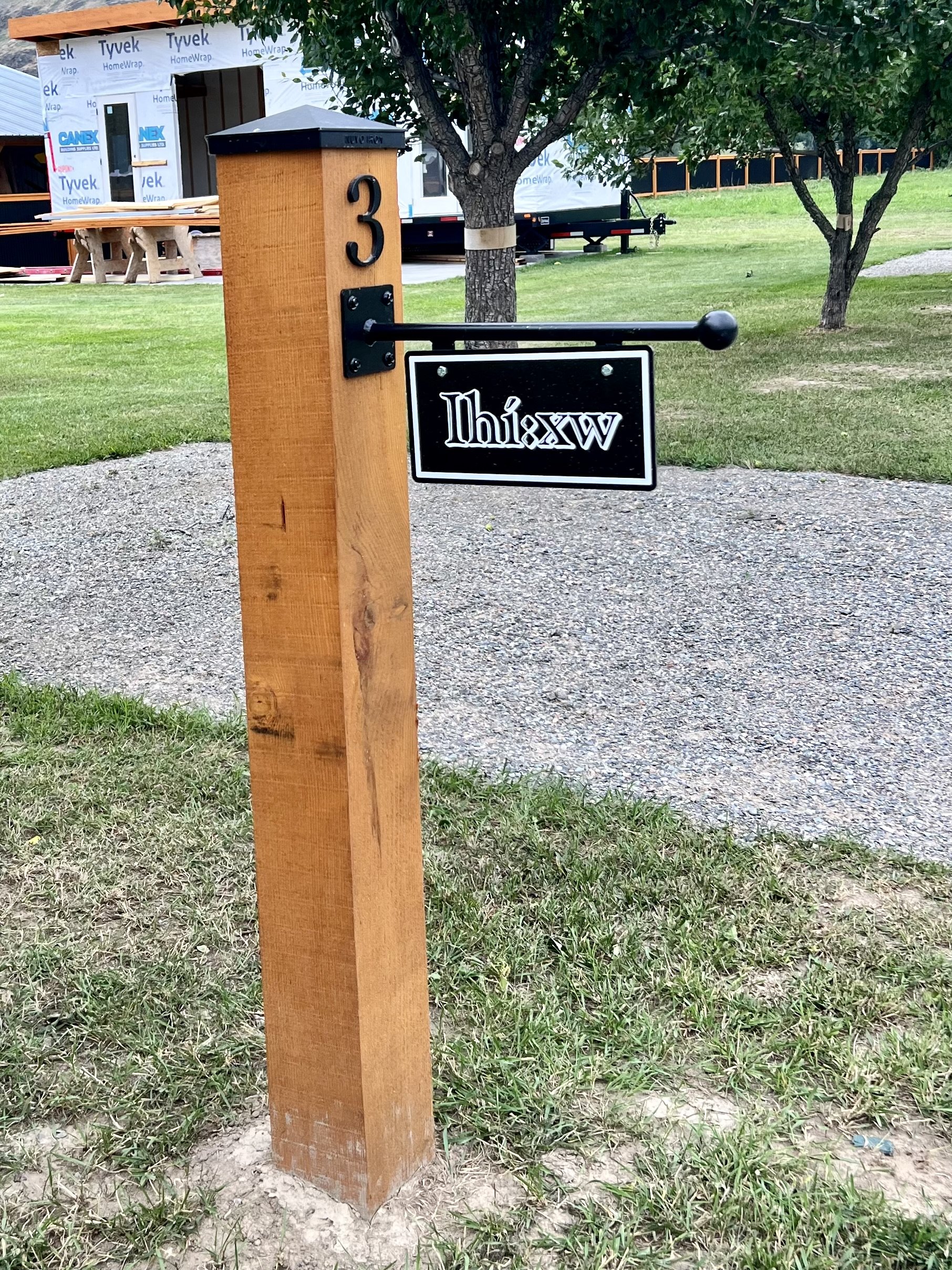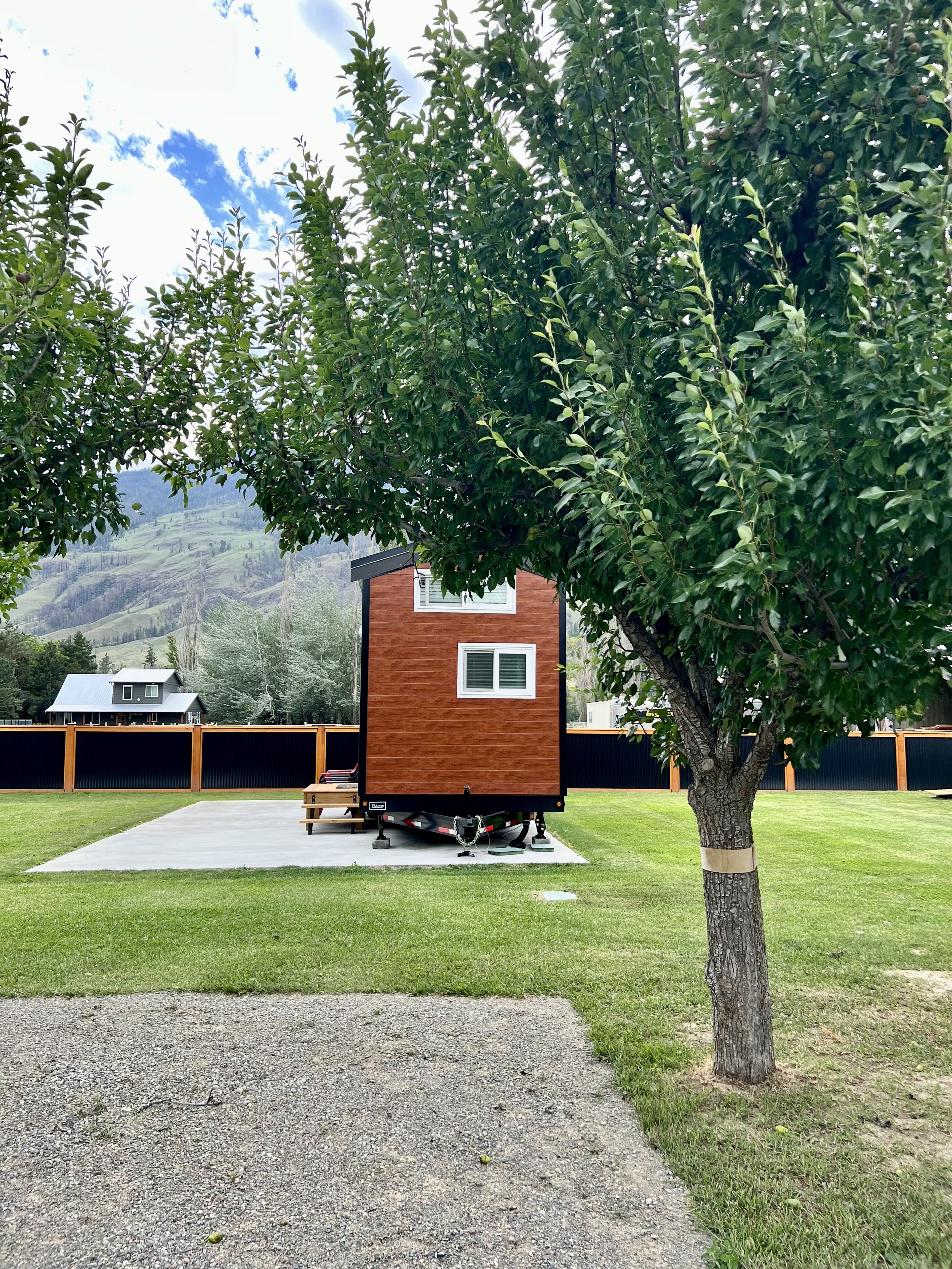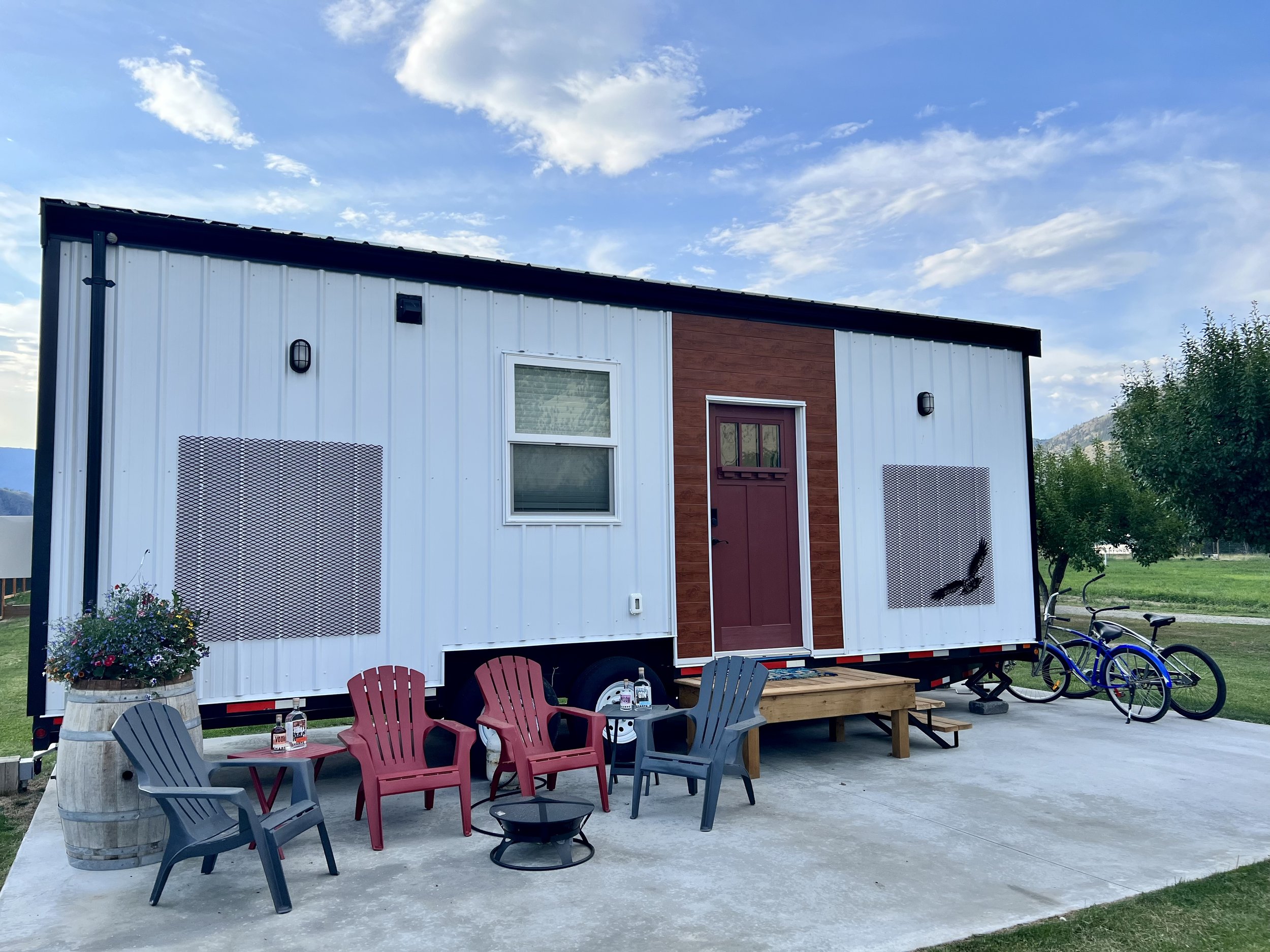Details
Built on CSA approved double axel tiny home trailer
26 feet x 8 feet 6 inches
221 square foot main floor
64 square foot loft accessed by ladder (2 of these)
RV hookups for sewer, water, and power
50 amp RV plug for power
4 stabilizing jacks
Appliances
Amana wall mounted heat pump
24 inch GE range and range hood
24 inch Frigidaire fridge
24 inch GE combo washer / dryer
17.1 gallon electric hot water tank
Structure
2 x 4 framed exterior walls
Rigid foam insulation (R 18 floor, R 15 walls, R 30 ceiling)
Standing seam metal siding and roofing
Metal sealed underbelly
Finishing
Pot lights throughout home
Custom grey, wood coloured cabinets with extended eating area
White quartz countertops
36 x 30 custom tiled shower
1 x 6 ceiling tongue and groove (white)
1 x 8 white shiplap walls
2 inch faux wood blinds
Laminate floor
Exposed fir timber trusses
$125,000 CAD
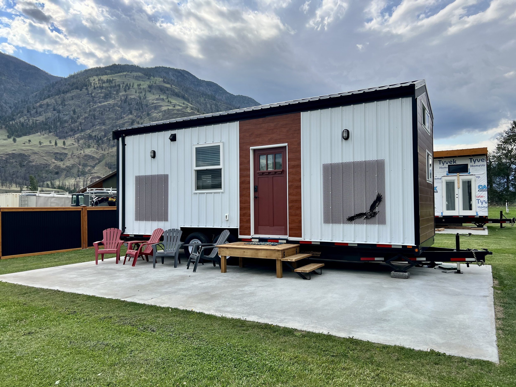
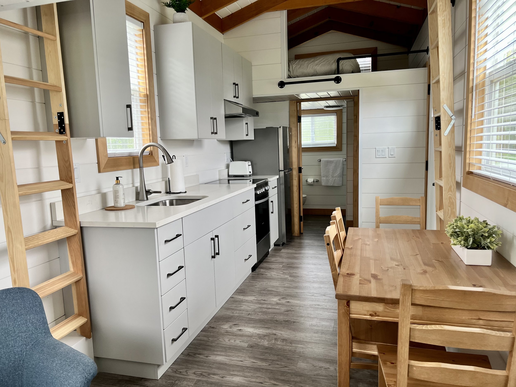
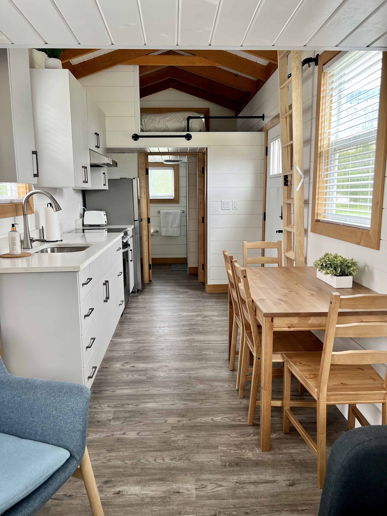
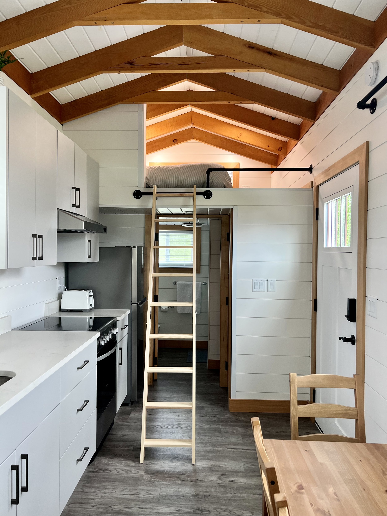
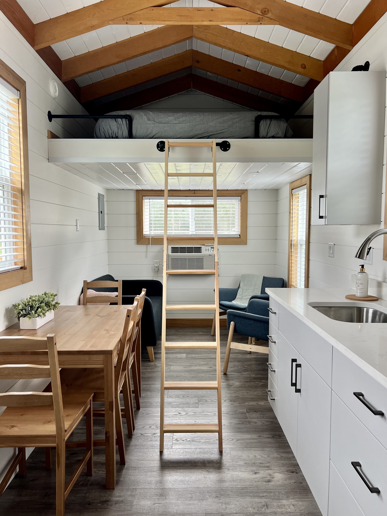
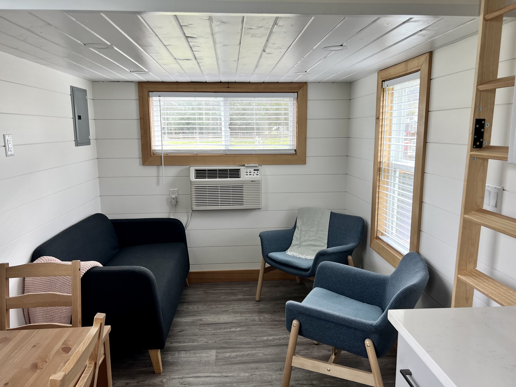
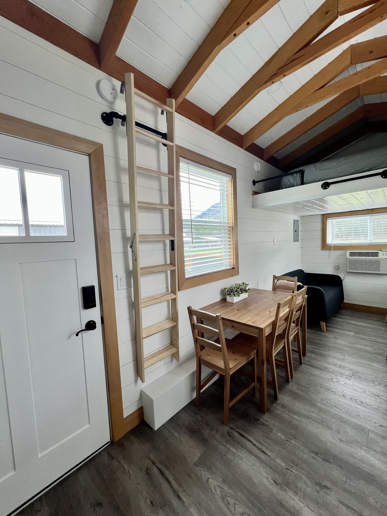
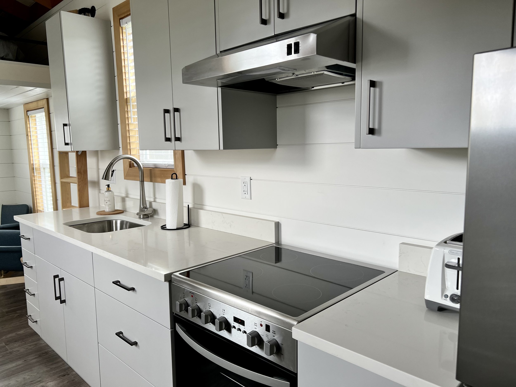
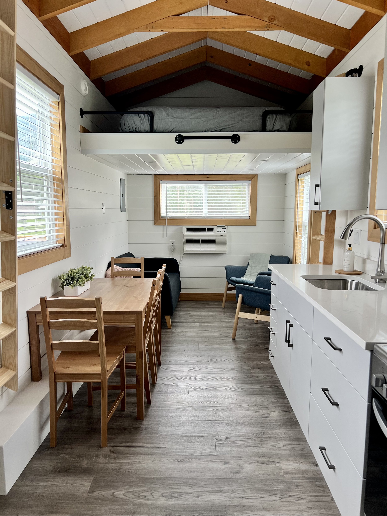
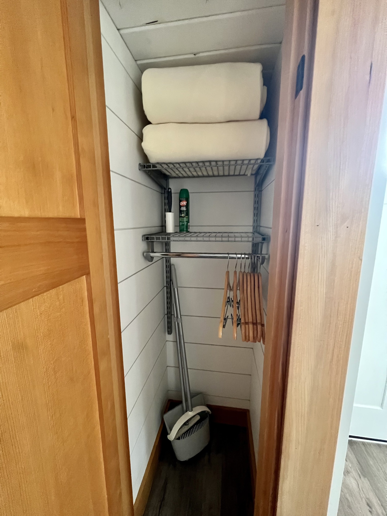
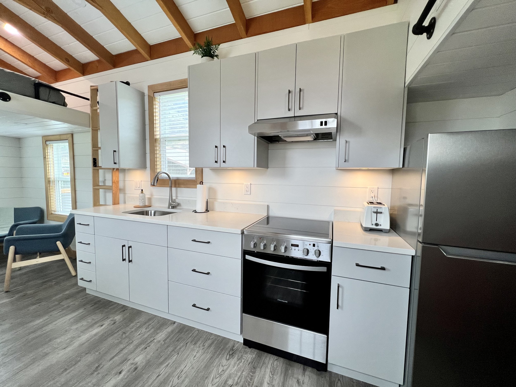
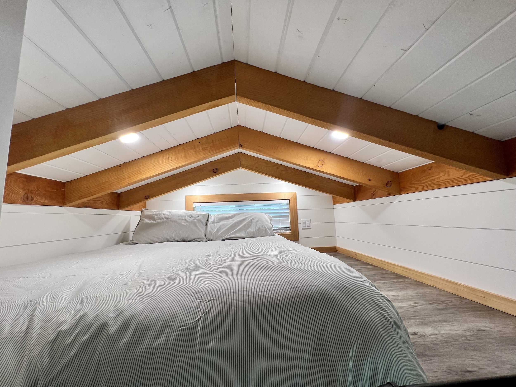
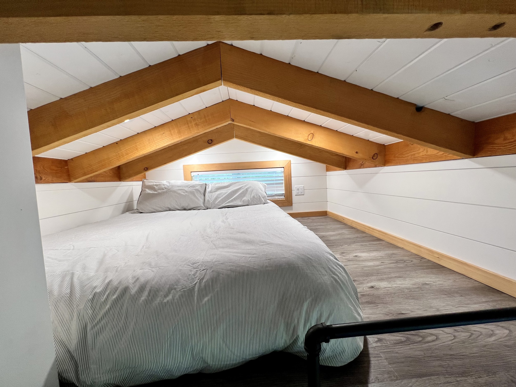
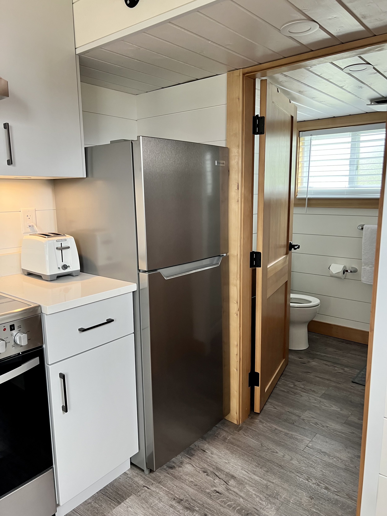
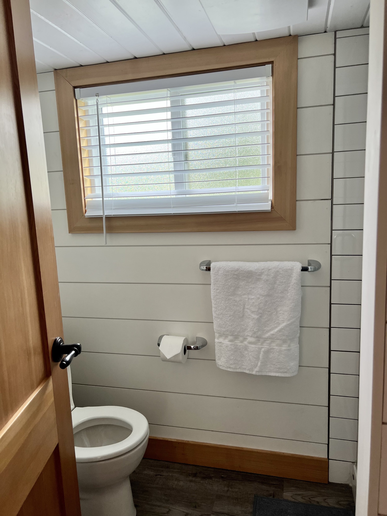
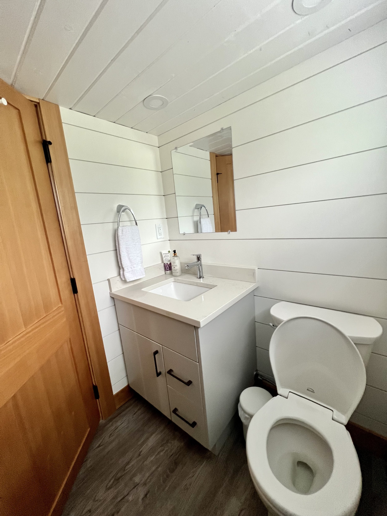
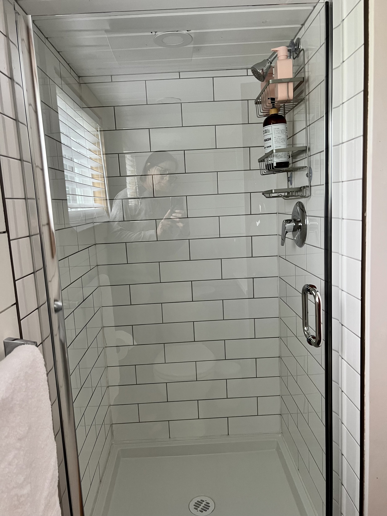
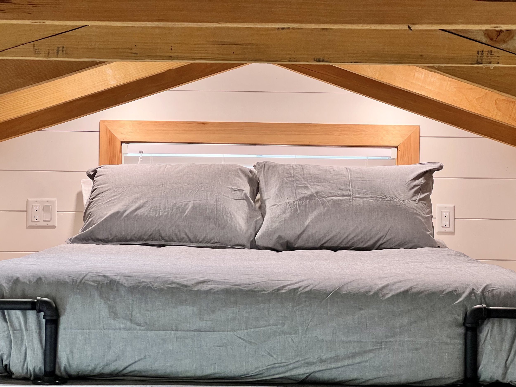
Pricing
Experience the elegance of minimalist living, portability, and an eco-friendly house with our meticulously designed tiny homes. Discover the perfect balance of quality and affordability. All our tiny homes are built on CSA approved trailers which are read for the road and stay within all legal dimensions. Our second largest home with ample space and comfort; $125,000 CAD dollars
Contact us below for more information


